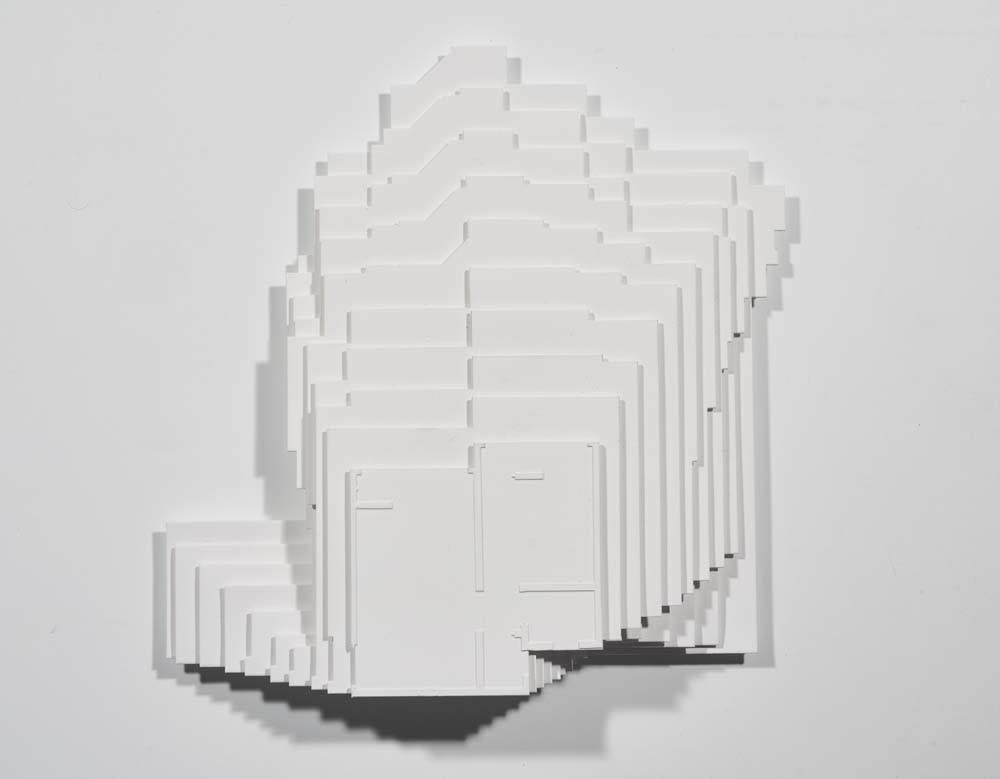Pratap Morey b. 1981
Floor. Space. Index. - VII, 2018
Poly vinyl acrylate sheet pasted with cyanoacrylate.
Synthetic paint and synthetic lacquer.
(HSN Code: 970110)
Synthetic paint and synthetic lacquer.
(HSN Code: 970110)
12 x 11.53 inches
Copyright Pratap Morey 2018
Complex perspectival plays can also be seen in a series of sculptural works fashioned out of layers of PVC sheets. Here the artist interrogates the notion of “useable area” by...
Complex perspectival plays can also be seen in a series of sculptural works fashioned out of layers of PVC sheets. Here the artist interrogates the notion of “useable area” by focusing on the concept of Floor Space Index (FSI) or
the ratio between the area of a covered floor to the area of the plot on which the building is located. This ratio must be below or equal to the limits imposed by government authorities and varies according to the different zoning laws from city to city. The FSI also dictates the number of floors that can be built on a plot of land. In each of the works, using a top angle perspective the floor
plan of the premises is revealed, which is then seemingly replicated across the various floors of the building. In this manner the horizontal floor plan is transformed into a vertical high-rise building. Thanks to the artist’s deft machinations, these descending layers
or floors appear to expand far beyond their original mandate as they cascade down. You can always find the space for quirky maneuvering and manipulations, Morey seems to suggest.
Written by Meera Menezes, Concrete Ciphers, 2019
the ratio between the area of a covered floor to the area of the plot on which the building is located. This ratio must be below or equal to the limits imposed by government authorities and varies according to the different zoning laws from city to city. The FSI also dictates the number of floors that can be built on a plot of land. In each of the works, using a top angle perspective the floor
plan of the premises is revealed, which is then seemingly replicated across the various floors of the building. In this manner the horizontal floor plan is transformed into a vertical high-rise building. Thanks to the artist’s deft machinations, these descending layers
or floors appear to expand far beyond their original mandate as they cascade down. You can always find the space for quirky maneuvering and manipulations, Morey seems to suggest.
Written by Meera Menezes, Concrete Ciphers, 2019
Exhibitions
Concrete Ciphers, TARQ, Mumbai, 2019Literature
1. Architectural Digest, Pratap Morey’s new solo tries to decode Mumbai’s ever-changing cityscape, January 21, 2019https://www.architecturaldigest.in/content/pratap-moreys-new-solo-tarq-mumbai-architecture-concrete/

